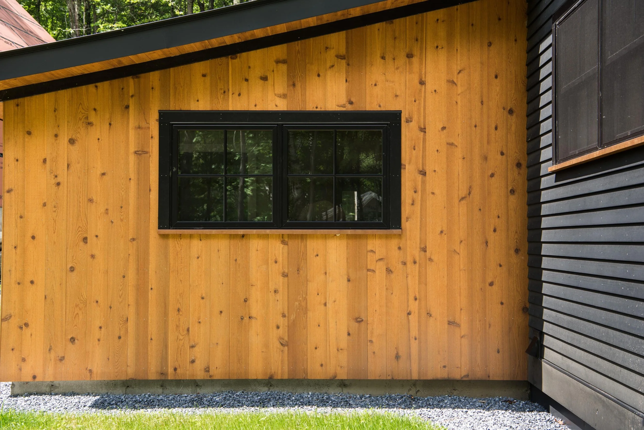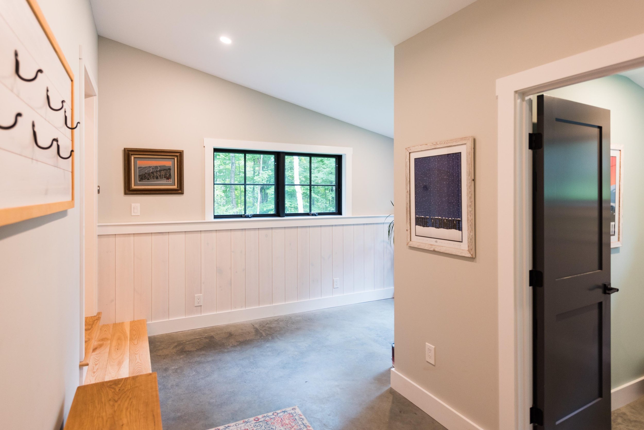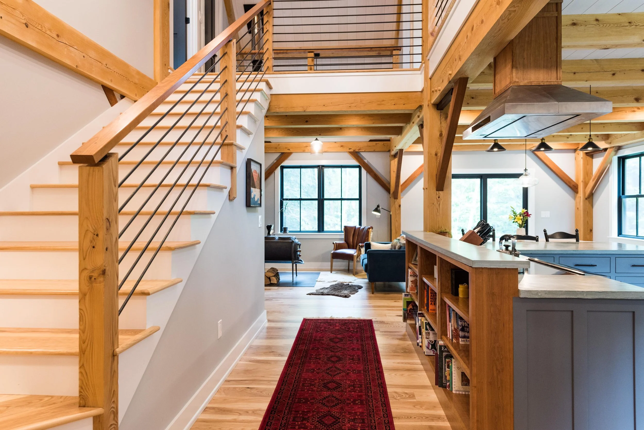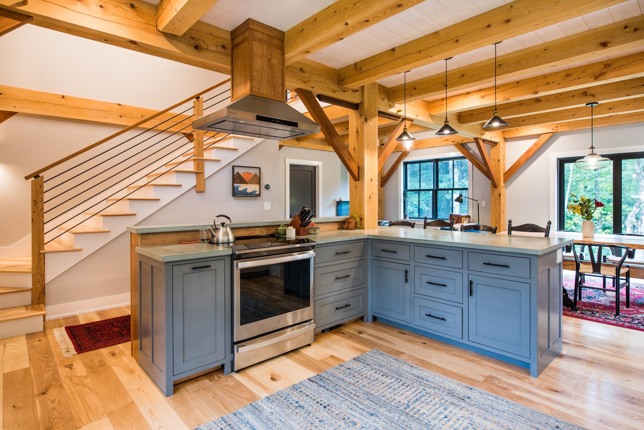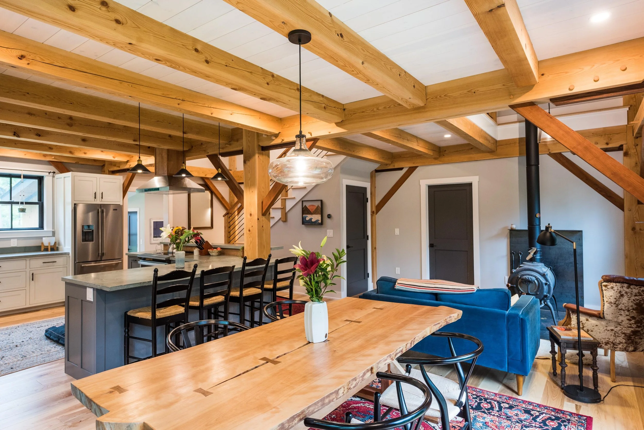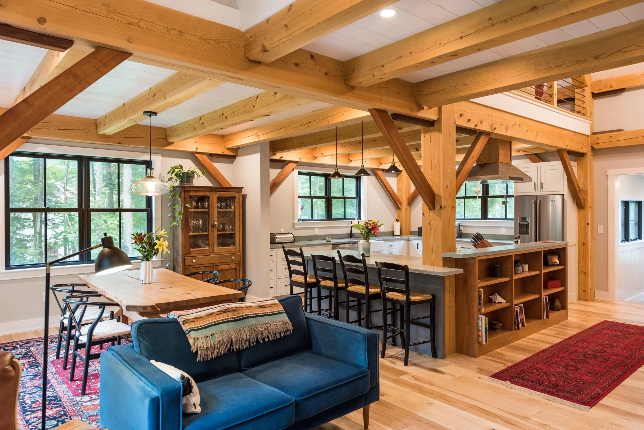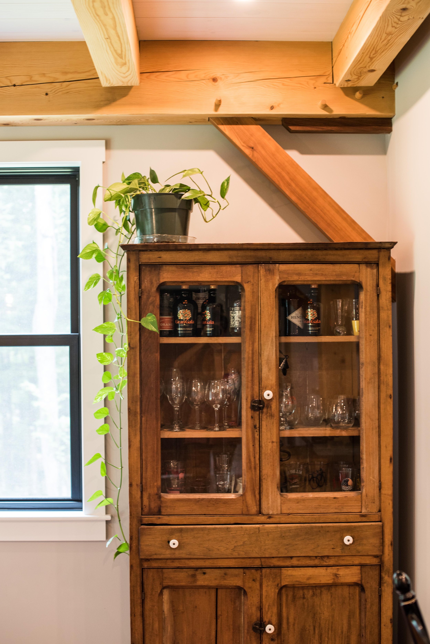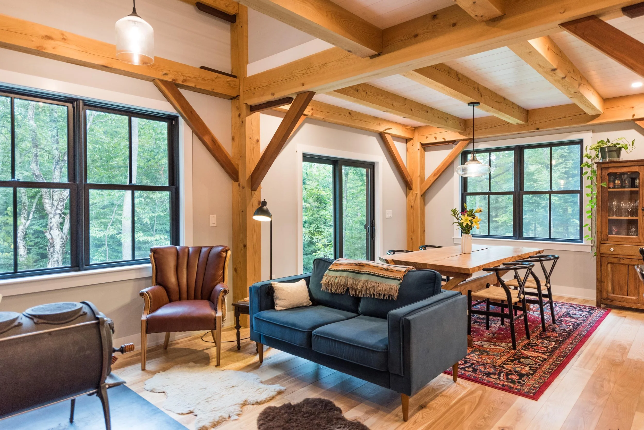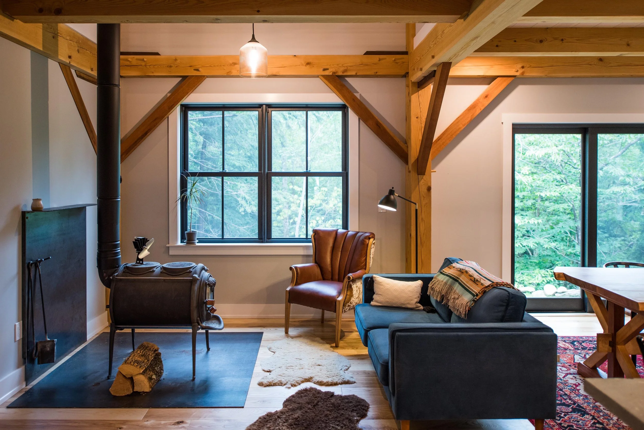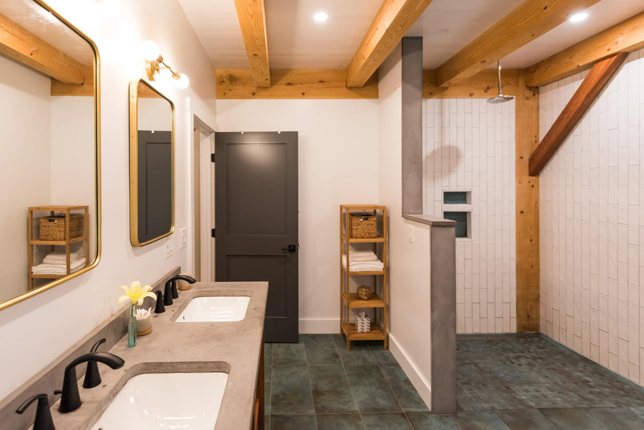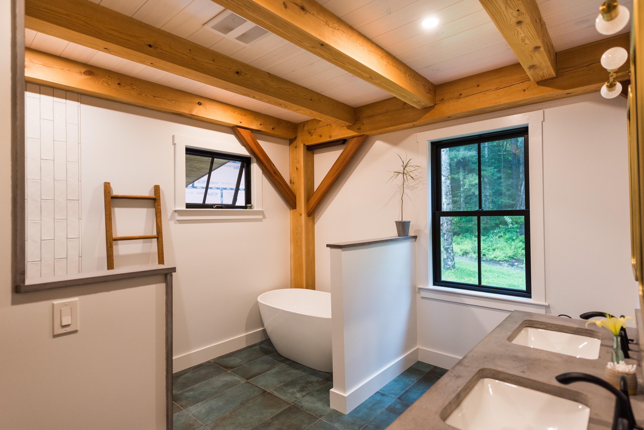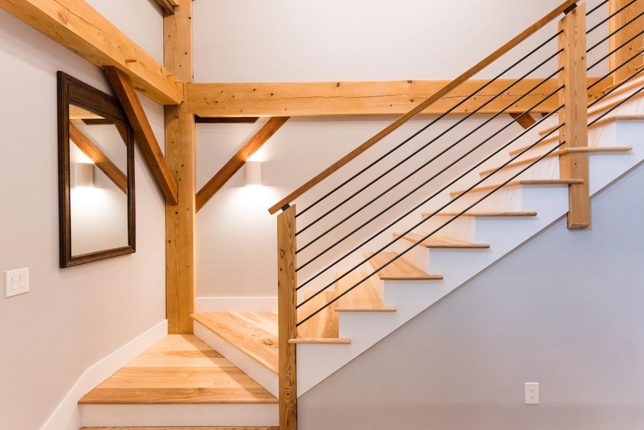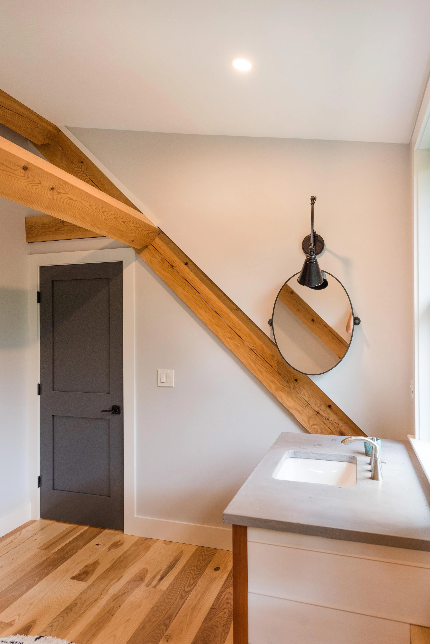FALLS HOME - FAYSTON, VERMONT
Roots Builders completed both the design & build on this project. This home features 2,000-square-feet of finished living space, 3 bedrooms, 3 bathrooms. The timber frame materials were sourced locally from Vermont and cut by Moosedog Timberframe in Roxbury VT. This grid-tied home features solar panels to help offset heat and electricity consumption. The home features a simple but elegant exterior timber frame entry constructed of eastern hemlock and eastern cedar, and metal facia along with metal on sides of dormers for longevity. Flooring was milled and finished in Leicester, VT by a father and son duo.
Photo Credit: Ali Kaukas




