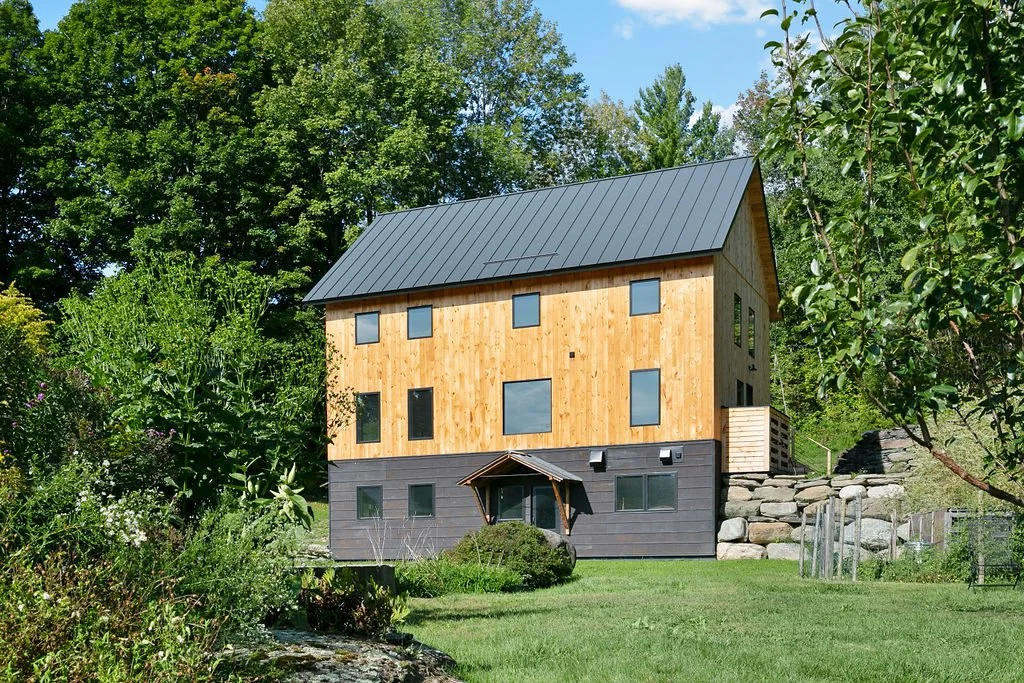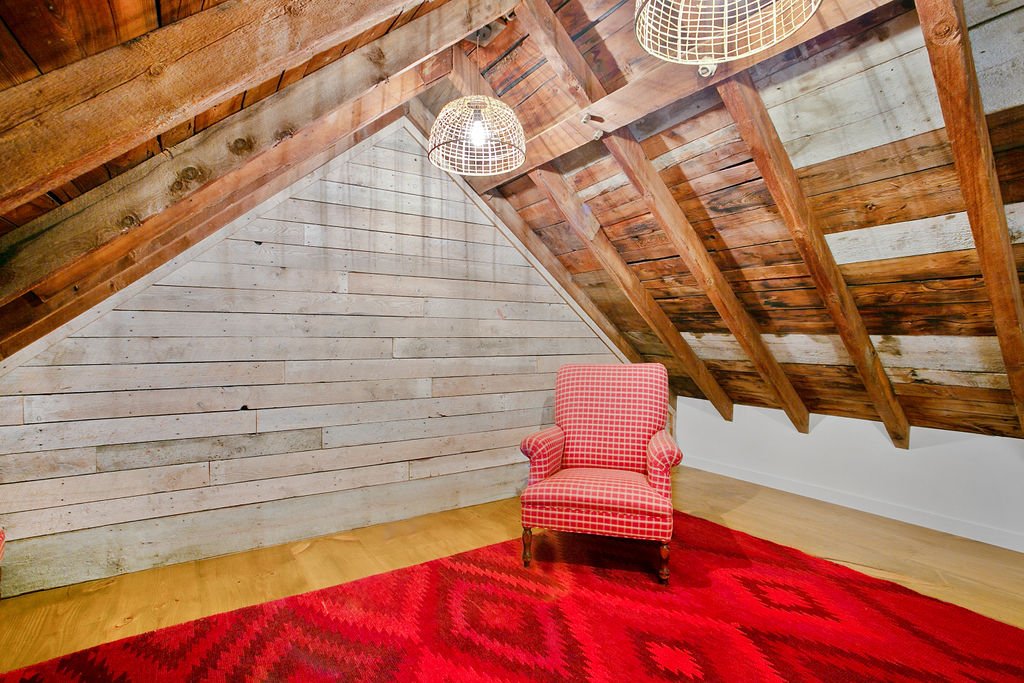OLD FARMHOUSE - WAITSFIELD, VERMONT
This extensive custom build began with a structure built in the 1800s, which now houses 3 bedrooms, 2 offices, and a playroom in 3,200 square feet of living space designed by MB architect + design.
This VT energy efficiency certified project involved raising the building to replace the foundation, and adding a standing seam roof. Graceful finishing touches were achieved using original timbers and salvaged handrails, as well as salvaged original roofing material to create a metal skirt around the exterior of the building.
Photo Credit: Pamela Day Photography








































