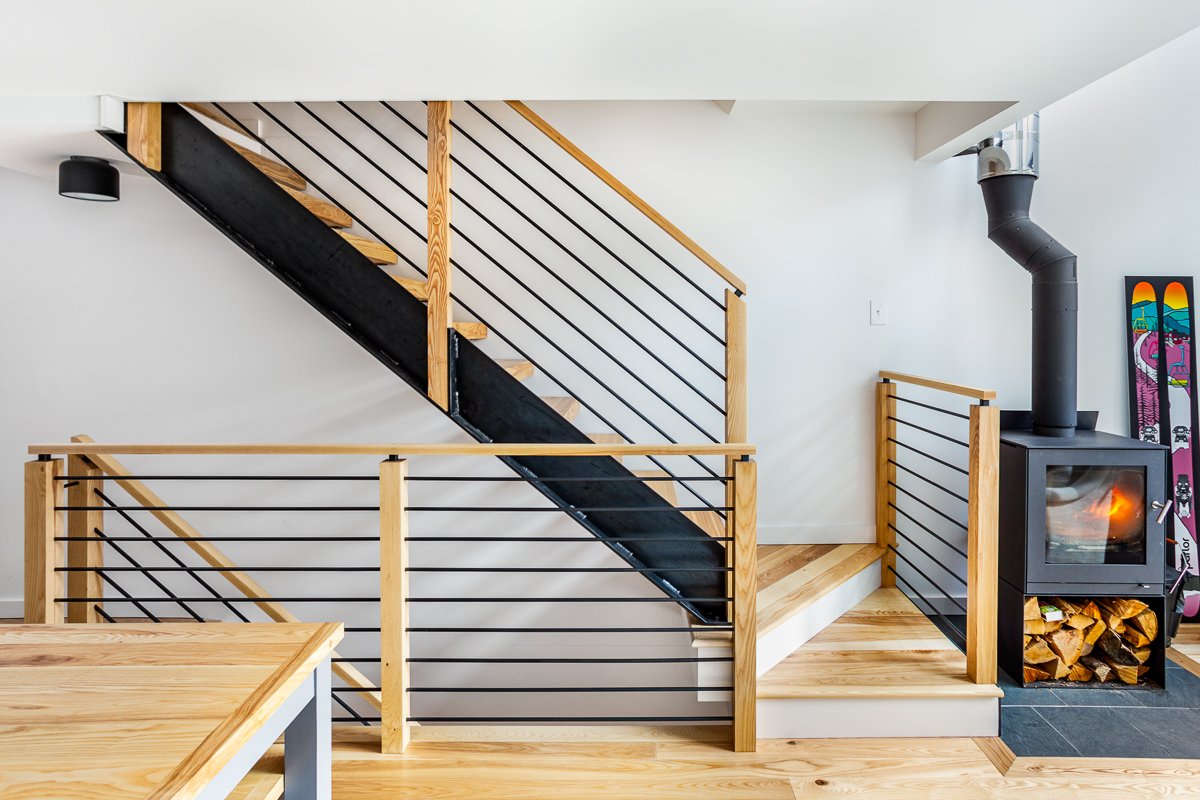ROW HOUSE - WAITSFIELD, VERMONT
Our three-story, 1,000-square-foot Row House Renovation at the base of the Sugarbush Resort in Waitsfield, VT, is infused with natural light and pristine modern simplicity designed by the MB architect + design. The kitchen area features a structural-steel staircase with ash treads, custom-made cabinetry, and synergetic marble and ash countertops. The warm glow of finished wood continues throughout the unit, with ash flooring and handcrafted bunkbeds, tables, and ski lockers. The space extends to the outdoors, with custom-built decks on both the main and lower levels.
Photo Credit: Pamela Day Photography





















